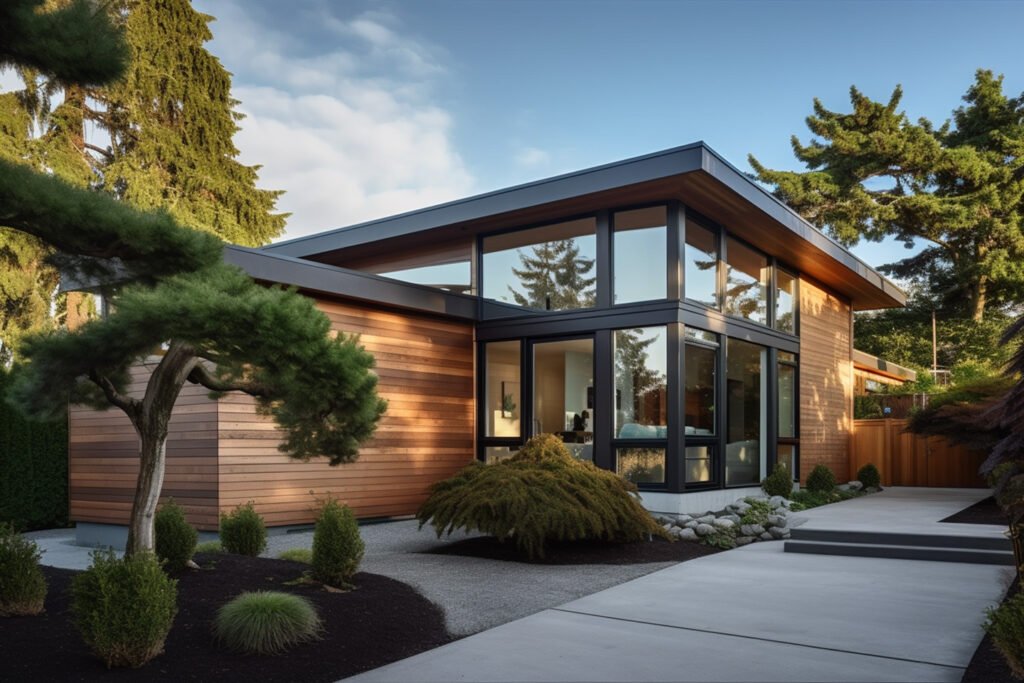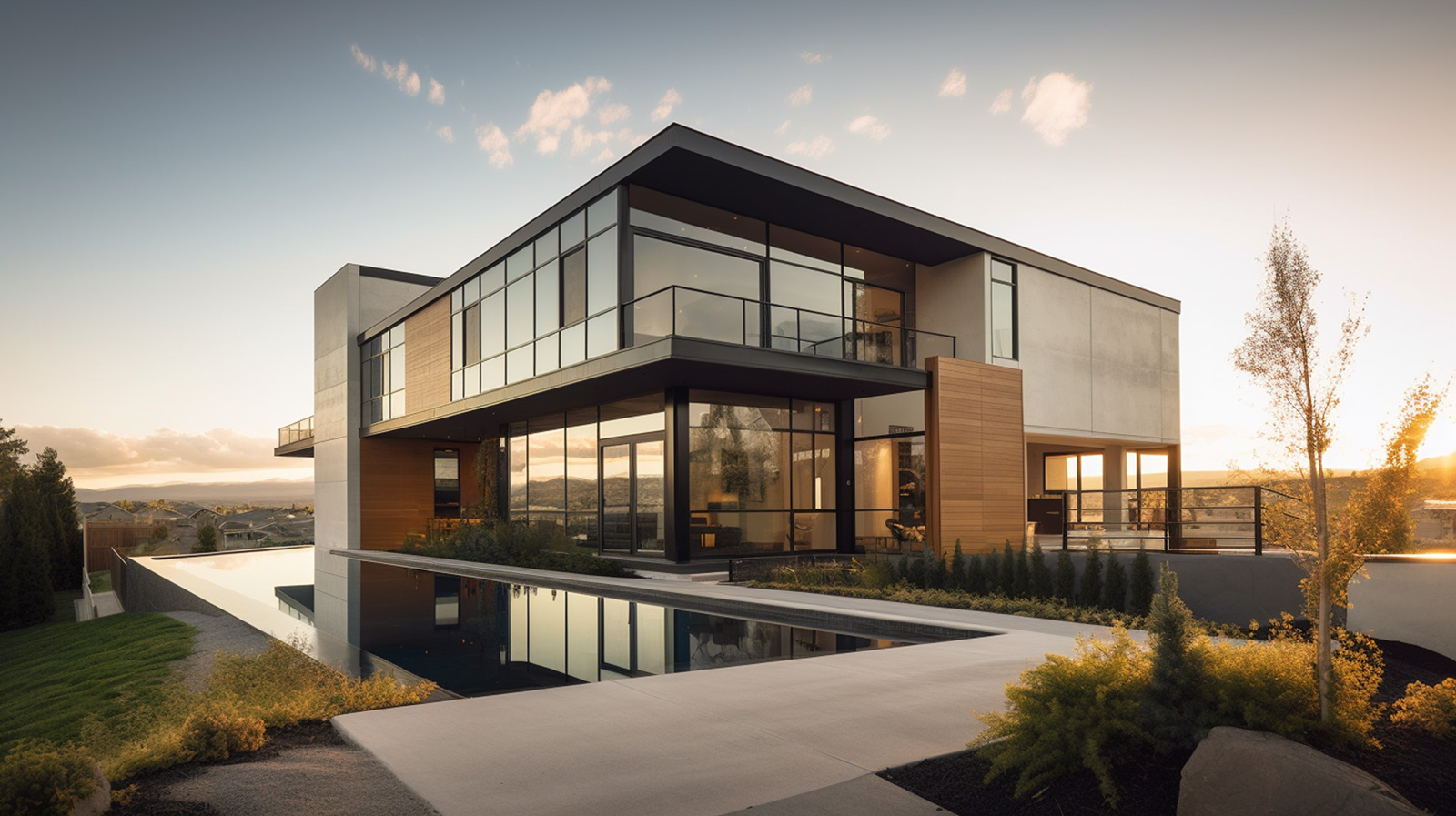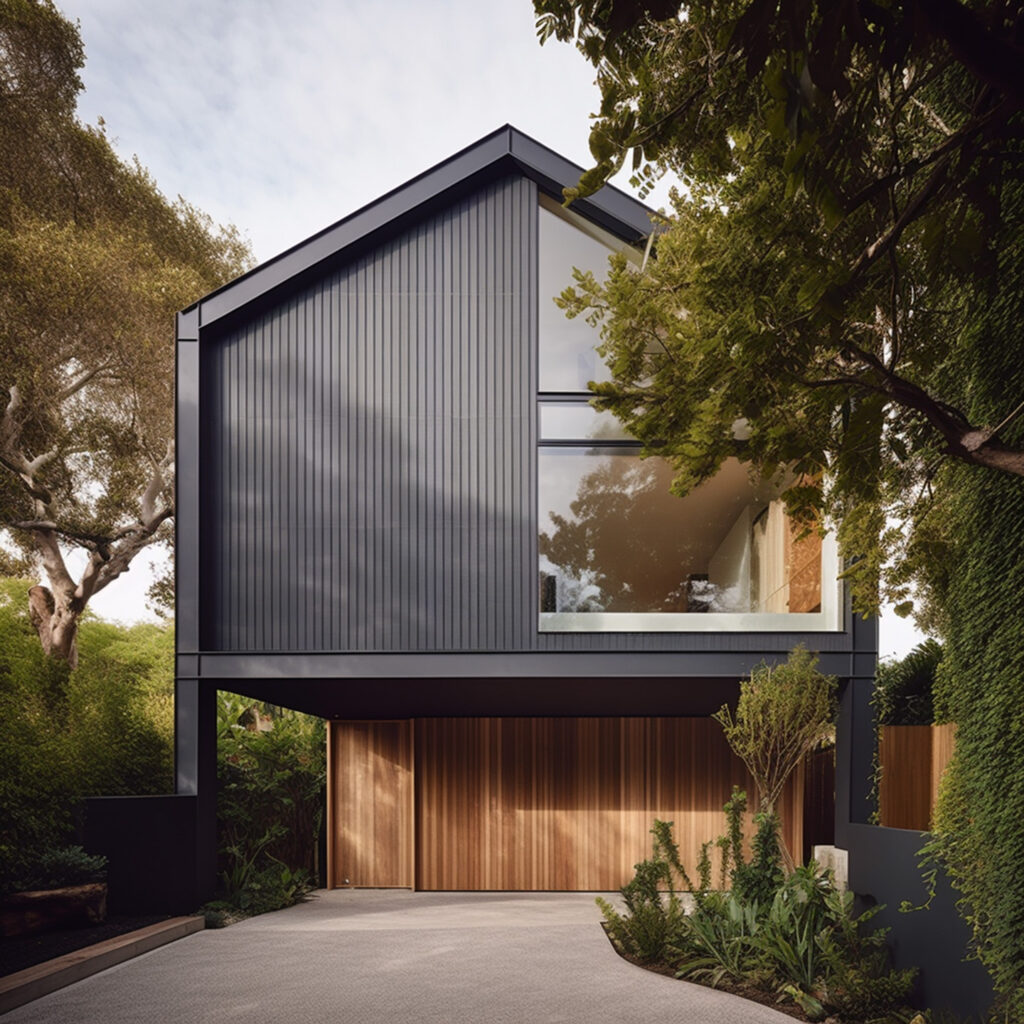
Building a custom house is the best way to realize your dream home. You’ll need a residential structural engineer to make your perfect home a reality. Arches Engineering will help you go from design to build and ensure your new place is safe, structurally sound, and up to code. Move in with peace of mind and confidence, knowing your new home is safe and durable enough to stand the test of time.
Remodeling your home can seem daunting, but it doesn’t have to be complicated or expensive. Confidently pursue your dream home without hesitation or worry when you work with structural engineers you trust. We work with you to ensure your home remodeling and renovation projects are feasible, safe, and up to code with all local building requirements. Transform your place into the home you always dreamed of owning with best-in-class structural engineers on your team.
Home additions are fantastic for adding square footage and long-term value to your place. It doesn’t matter if it’s a new bedroom, bathroom, or the indoor sports court you always wanted. Whenever you invest in home improvements, you want to know everything is safe and structurally sound. From home extensions and general upgrades to new guest houses and swimming pools — we’ll engineer what you need to get the job done right.

There’s a lot to worry about when you decide to build. Low-quality structural engineering can result in unsafe designs, structurally unsound buildings, failed permits, and not meeting building codes — all leading to budget overruns and construction delays.
With over a decade of experience in residential structural engineering and a network of trusted home designers, home builders, and contractors, we give you everything you need to get the job done the first time. We assure homeowners their projects are safe, structurally sound, and compliant with all relevant building codes and regulations.

Speak with a home designer or a residential structural engineer to start making your dream home a reality. We’ll listen carefully to understand your needs and make time to answer your questions before providing a simple and straightforward estimate on your project.
We work closely with you and your home designer to review and evaluate the floor plans and create 3D structural designs that include foundation plans, structural framing, and roof plans. Tour your new home in virtual reality (VR) to ensure every detail is perfect before moving forward.
During construction, we’ll make regular site visits and collaborate with your home builder or contractor to ensure the work is completed according to design specifications. In addition, if anything unexpected comes up during construction, we’ll assist when necessary adjustments or modifications are required.
The first step in every project is for a structural engineer to inspect the location, whether it’s a new lot for your dream home or an existing space you hope to remodel. During the visit, we’ll ensure your existing home is structurally sound and take measurements to inform your home design calculations.
Before submitting for necessary building permits, homeowner’s association (HOA), and architectural review committee (ARC) approvals, we ensure your structural designs and floor plans meet all relevant safety and building code requirements. We’ll even help with permit submission or tell you where you can go to get your designs approved.
Once construction is complete, we’ll conduct a final inspection to ensure the building is up to code. So you can move in with more confidence and less stress knowing your home is safe and structurally sound.
Speak with a home designer or a residential structural engineer to start making your dream home a reality. We’ll listen carefully to understand your needs and make time to answer your questions before providing a simple and straightforward estimate on your project.
The first step in every project is for a structural engineer to inspect the location, whether it’s a new lot for your dream home or an existing space you hope to remodel. During the visit, we’ll ensure your existing home is structurally sound and take measurements to inform your home design calculations.
We work closely with you and your home designer to review and evaluate the floor plans and create 3D structural designs that include foundation plans, structural framing, and roof plans. Tour your new home in virtual reality (VR) to ensure every detail is perfect before moving forward.
Before submitting for necessary building permits, homeowner’s association (HOA), and architectural review committee (ARC) approvals, we ensure your structural designs and floor plans meet all relevant safety and building code requirements. We’ll even help with permit submission or tell you where you can go to get your designs approved.
During construction, we’ll make regular site visits and collaborate with your home builder or contractor to ensure the work is completed according to design specifications. In addition, if anything unexpected comes up during construction, we’ll assist when necessary adjustments or modifications are required.
Once construction is complete, we’ll conduct a final inspection to ensure the building is up to code. So you can move in with more confidence and less stress knowing your home is safe and structurally sound.
Jewkes Design and Arches Engineering are proud to provide the best, full-service home design and residential structural engineering available to homeowners who want to realize their dream homes. With over a decade of experience in new custom homes, home remodels and renovations, and home additions, Arches Engineering and Jewkes Design are quickly becoming the go-to partners for smart, efficient homebuilding.
From design to 3D rendering and virtual reality to permitting and construction, we help homeowners get the job done better and faster with expert home designers and residential structural engineers they can trust.

Contact Arches Engineering to get a fast and free estimate for your project.
3110 Feathers Hooves Drive
Selden, New York 11784
hello@archesengineering.com
631-696-7601